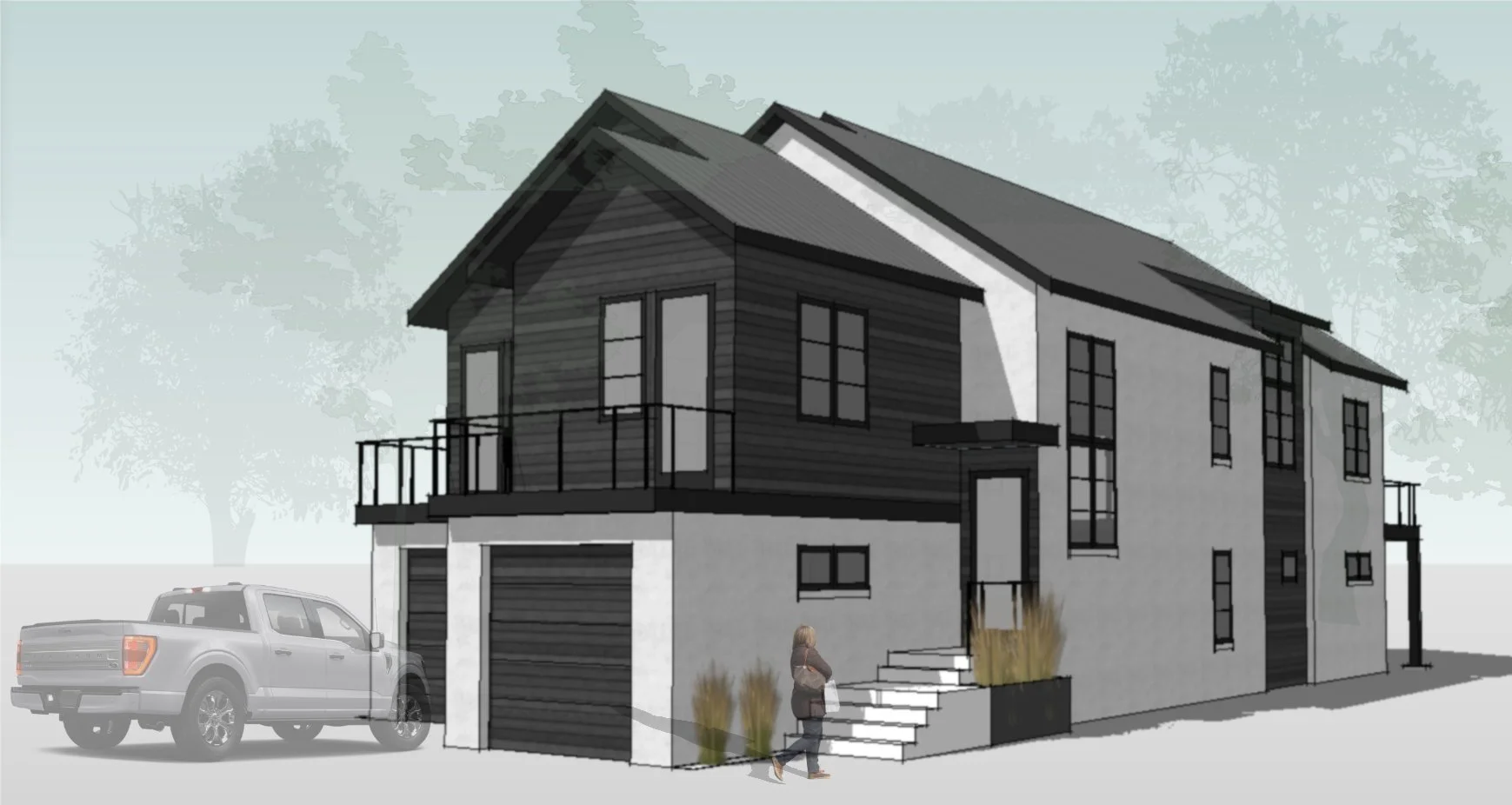This riverfront duplex was commissioned by two sisters. Since their narrow lot forced a long, side-by-side orientation of the units, we began by offsetting the two masses. This helped reduce the prominence of the street-facing garages and made each residence feel more distinct. Then we used vaulted ceilings throughout the upstairs main living area and strategic window placements in the stairwell and living room to add light and drama to the spaces. To enhance this feeling of openness, a continuous sightline extends from the street to the river. By entering the home mid-level, we’re able to reduce the number of interior stairs, making for a more welcoming approach to the home’s second story.
1700sf per side. In development.
SHIFTED SISTERS

