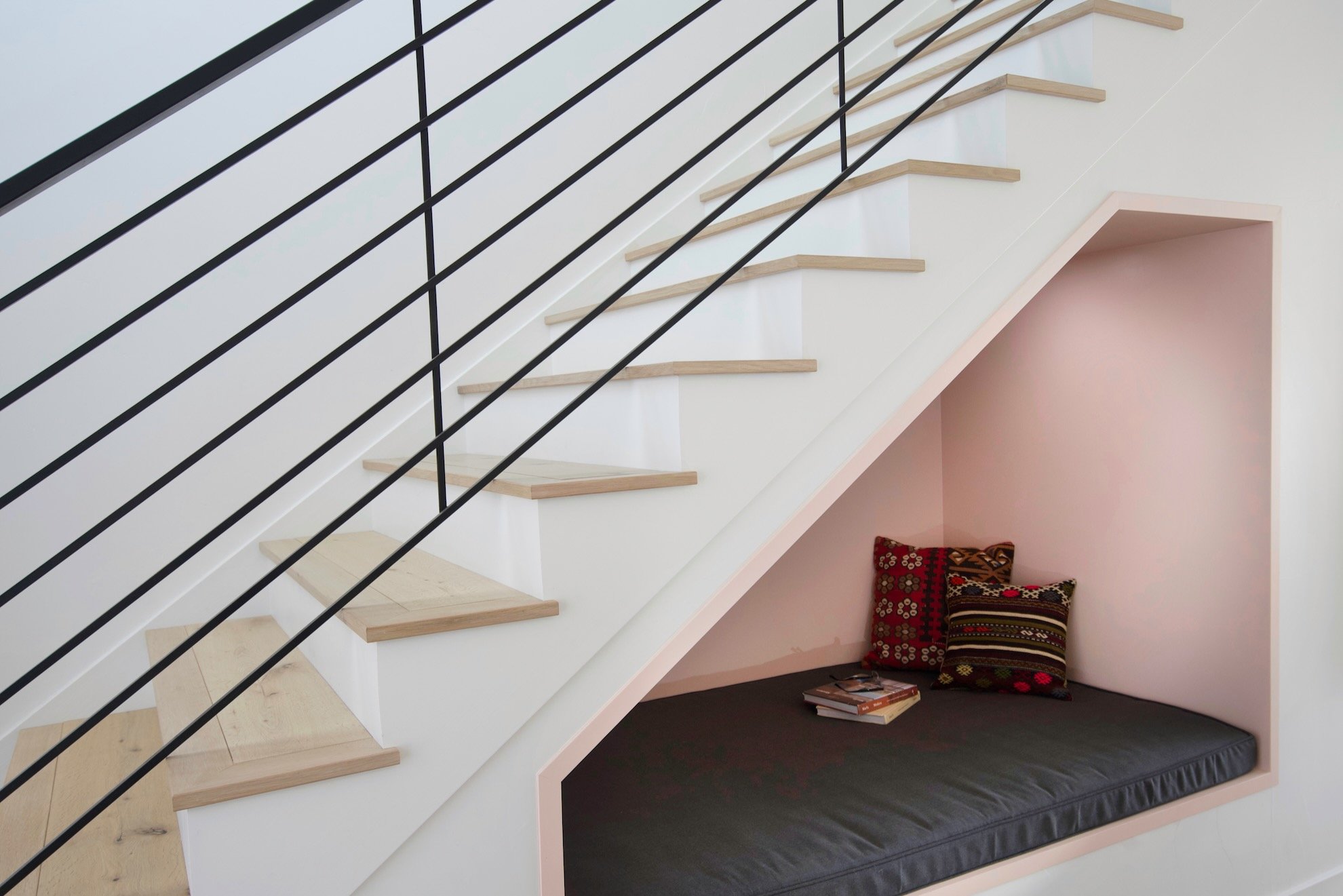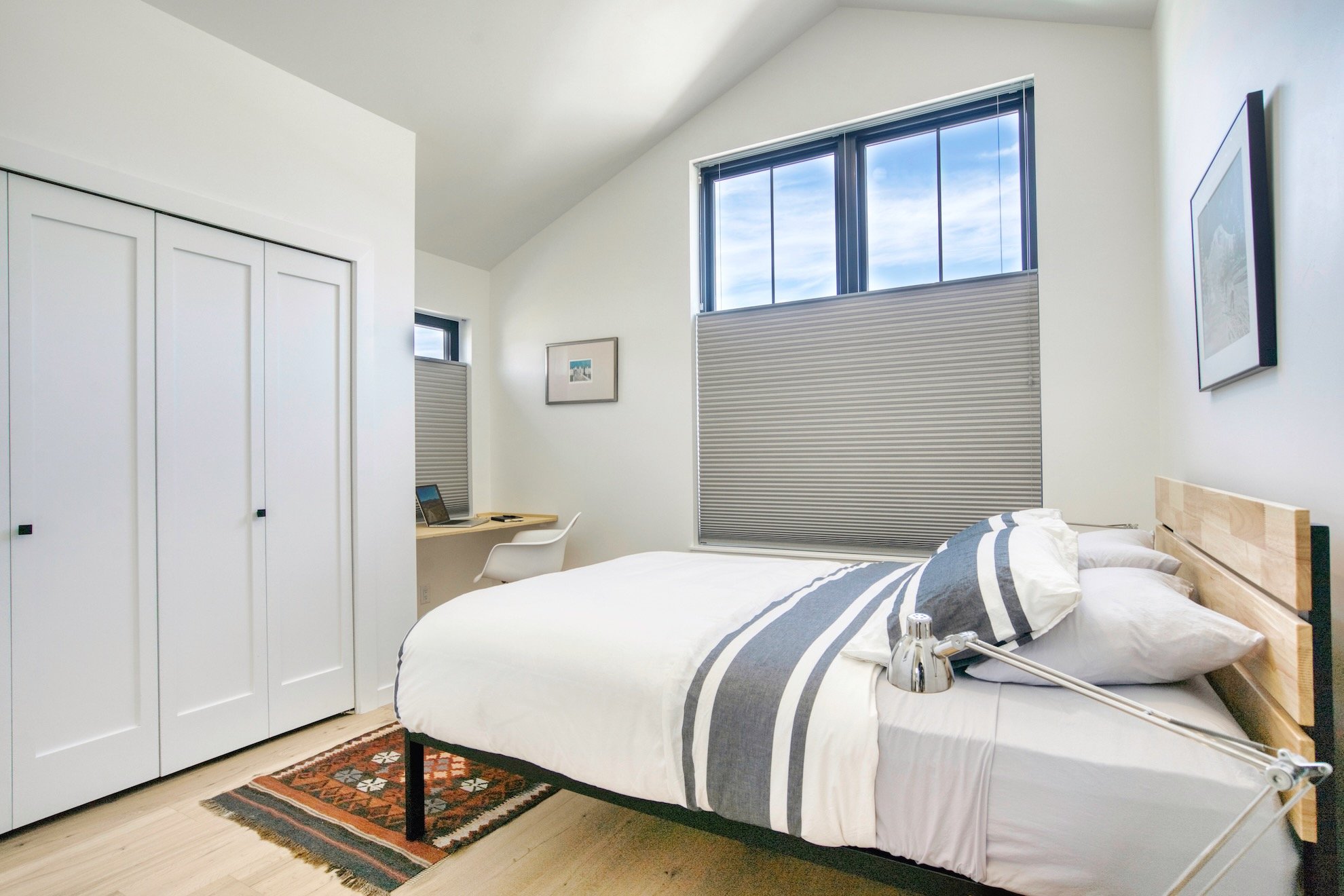SlimFit 1500 served as the prototype for our entire SlimFit series. We originally dubbed the house “Urban Farmer,” as this name captured its combination of a traditional form with modern refinements and updates. Elements of this design (as well as the entire SlimFit series) reflect homes that are part of the ranching and agricultural history of the Arkansas River Valley.
On the exterior, simple, easy-to-build forms are paired with durable materials, like stucco, wood accents, and metal roofing. The interior finishes were kept simple and sparse, with wide plank flooring and black hardware, hinting at the look of a traditional farmhouse. On this site, mountain views to the north and south are captured with large windows that reach into the vaulted upstairs ceilings.
For those seeking just a little extra room in this same style, check out SlimFit 1800, which features a primary suite on the main floor.
1500sf
Completed 2021
Builder: River Valley Builders









