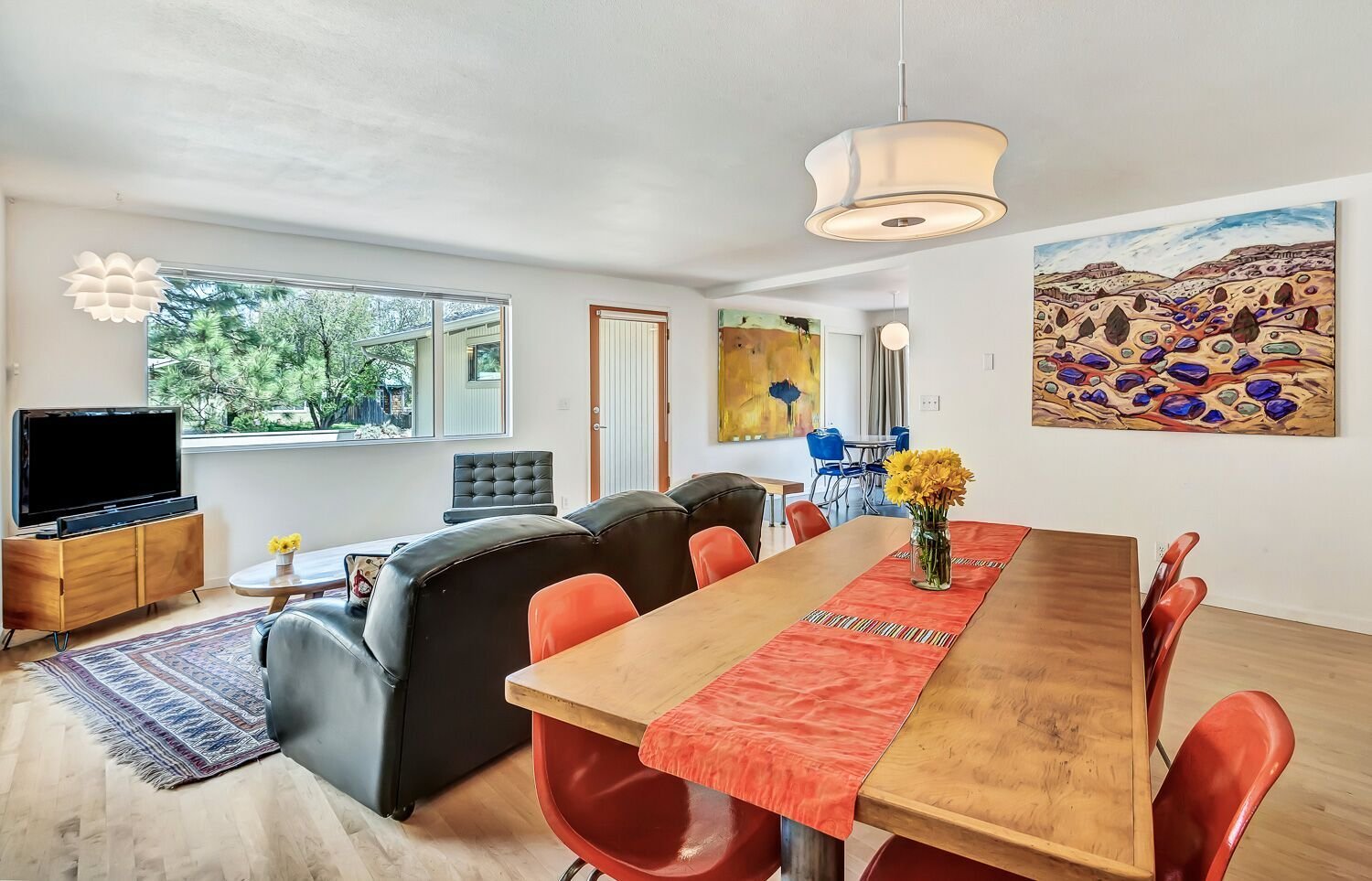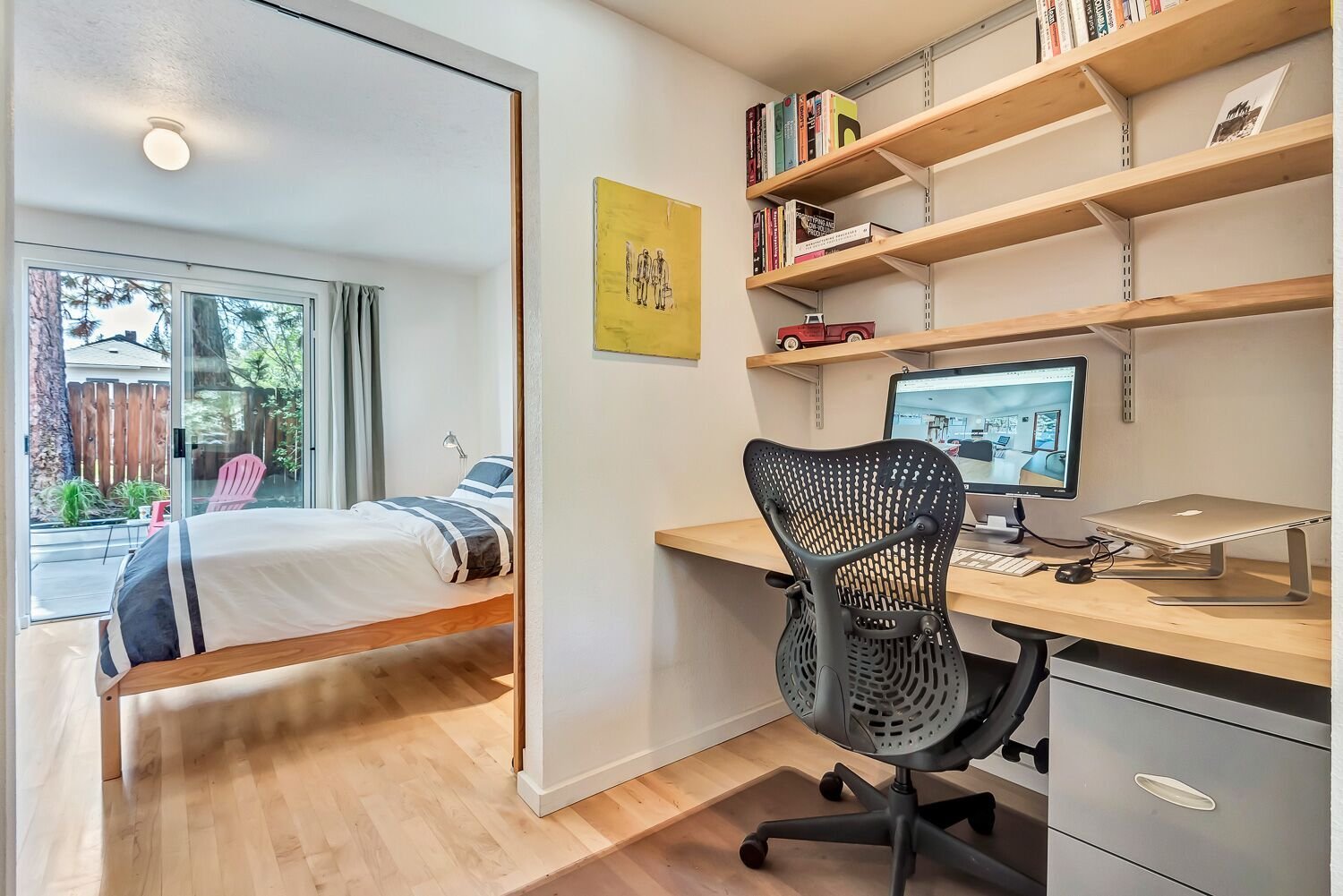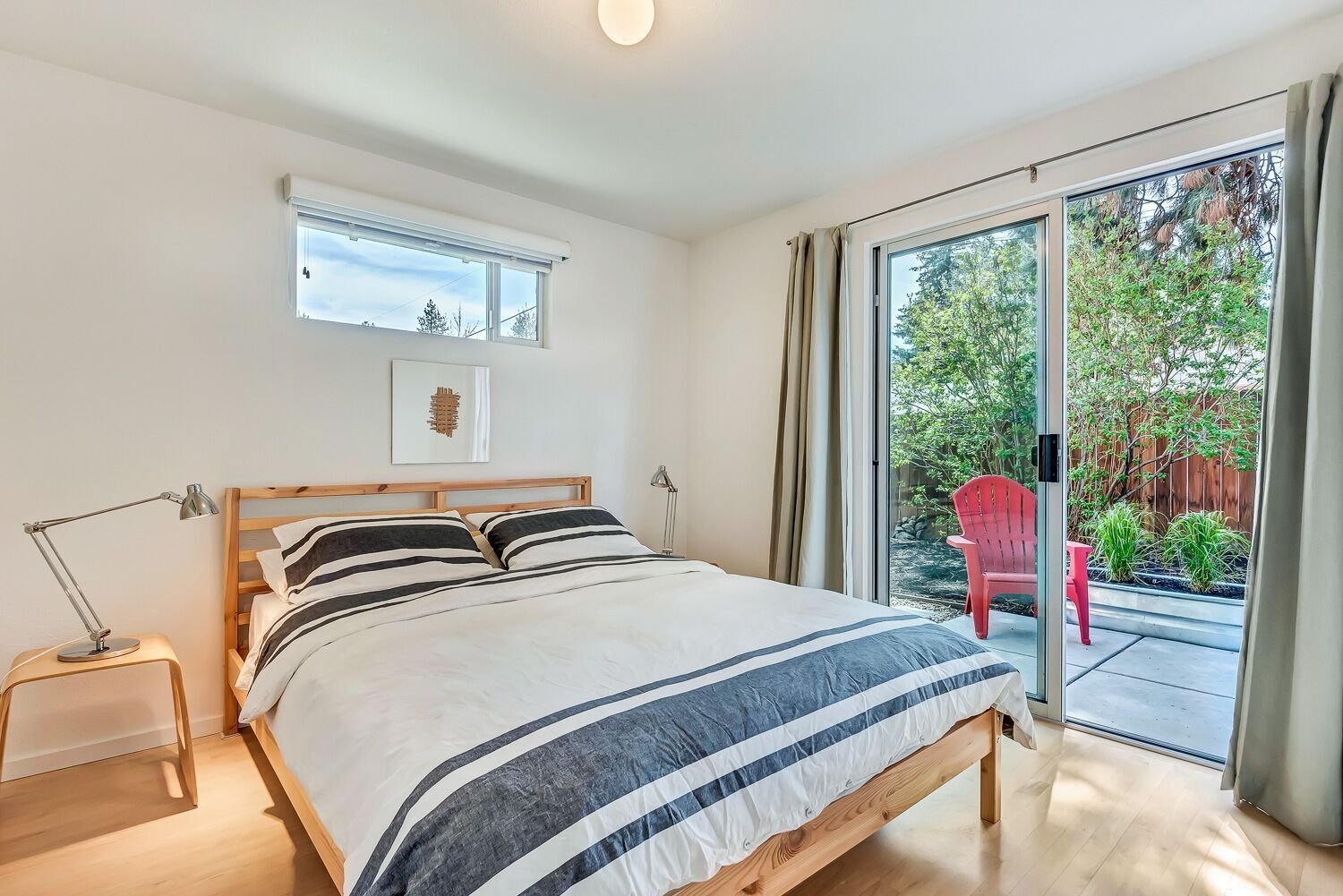DAVENPORT RENOVATION
This basic 1979 ranch suffered all the classic symptoms: a long, dark hallway, a cluttered layout, and few windows. We gutted much of the interior, turning three bedrooms into two. The extra space was used to create a pass-through office, with matching desks on either side (and sliding doors to add privacy when needed). The full renovation included the kitchen, bath, roof, and all mechanical systems. New windows added light, bright, gallery-like space. And the new open layout allowed us to create both formal and informal dining areas without cramping the layout. This house is proof that a thousand-square-foot house can be very livable and easily accommodate two people working from home.
1000sf. Completed 2008.










