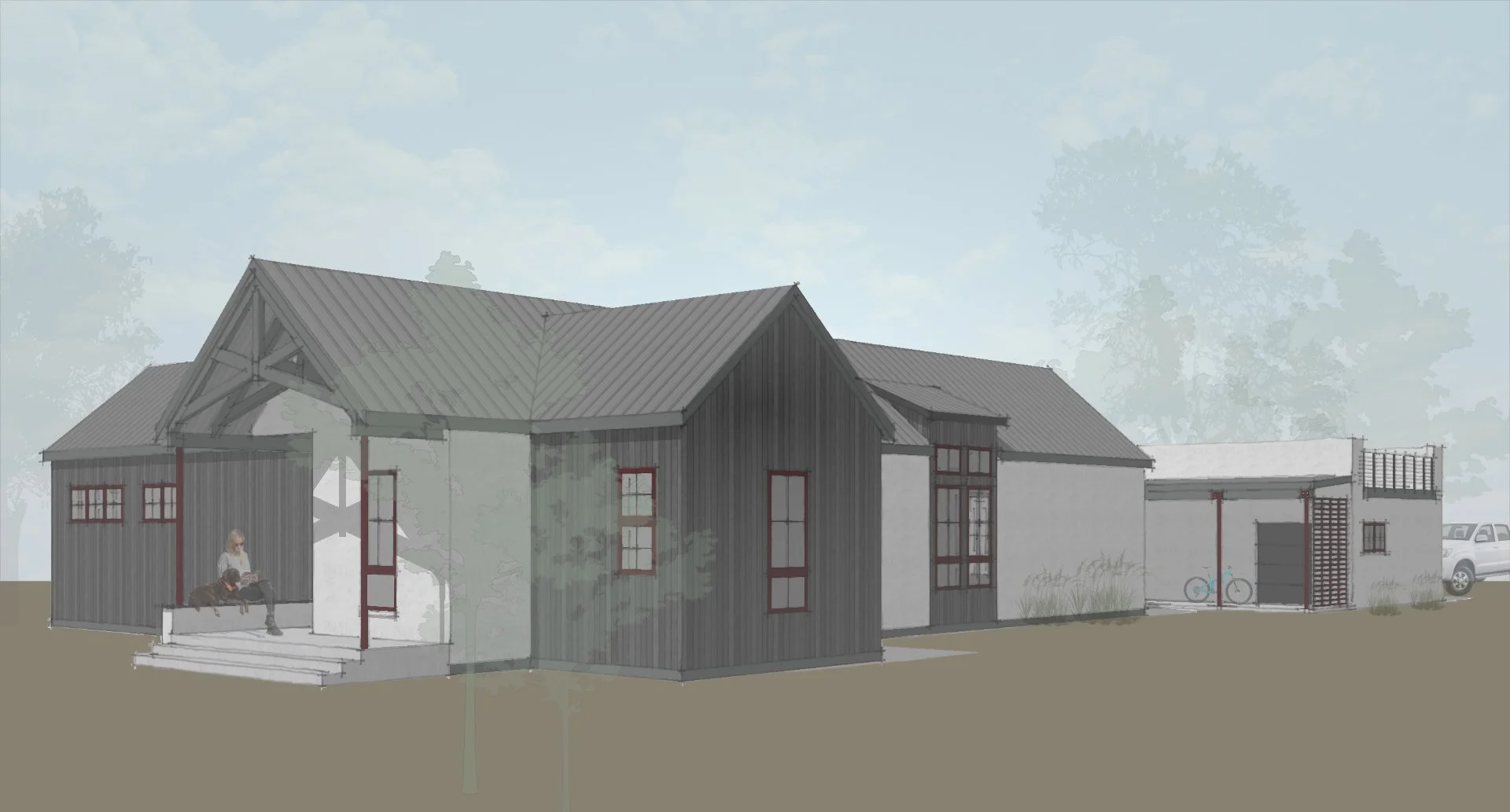CITY COMPOUND
This custom home is part of a compound that will eventually span four city lots. The single-level main house is “L” shaped to form a private courtyard. The resulting outdoor living area features a spacious deck, a sauna and cold plunge, a fire pit, and an ADU with covered outdoor dining. The two-car garage includes a roof-top deck and covered outdoor workspace, which the clients can use to keep their extensive stable of bikes in top shape. Future plans call for a duplex on the fourth lot, which will further enclose the courtyard.
House: 1800 sf, ADU: 500 sf.
Under construction. Scheduled for completion in 2025.
Builder: River Valley Builders



